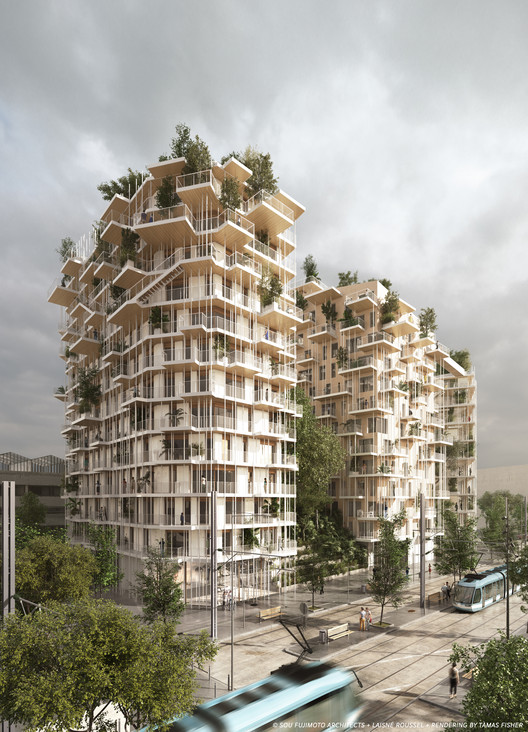
Following an invitation by the city of Bordeaux in December 2015, Sou Fujimoto Architects and laisné roussel have revealed their proposal “Canopia”: a mixed-use development, featuring a 50-meter-tall residential building made of wood and offering 199 homes, 3,770m² of office space and 500m² of retail outlets in Bordeaux, France. The tower would be one of the tallest wooden buildings in the world. Read more about this project after the break.
Located at the intersection of Rue Cazeaux and Rue Beck in Bordeaux’s Gare Saint Jean neighbourhood, Canopia sits on a 17,000m² plot, and is part of a larger development plan in the Amargnac section of the Bordeaux Saint-Jean Belcier Urban Development Zone. With a series of collective roof gardens and sustainable material sourcing, the project hopes to become a focal point for the area and improve its sustainability.

Across its separate buildings, a series of walkways connect themed roof gardens. Offerings vary from an agricultural space with vegetable gardens, fruit trees, compost areas and water reserves; a winter garden; and a terrace with a restaurant and playground. The walkways themselves offer spectacular views of the surrounding hills and the Garonne.

The wooden frame for the high-rise building was meticulously studied since the tender phase, ensuring that the different technical construction problems were solved. The project uses silver fir and spruce beams and posts. Floors are made from cross-laminated timber, of either silver fir or spruce, using the Mathis ATEX technique for high-rise buildings. Glu-lam timber bars are used in the post-and-beam frame to stabilize the tower. Each building on the site aims for a "Biosourcé" certification. In addition, an H&E A-rating is being sought for the homes, and the offices will have double HQE® BREEAM certification to guarantee their environmental performance.
Architects
Location
Rue de Belcier, 33800 Bordeaux, FranceManaging Partners
Sou Fujimoto, Nicolas Laisné, Dimitri RousselProject Managers
Marie de France, Amandine QuillentTeam
Victor Deplus, Matthias Aguilar, Augustin CaradecEconomist
Cabinet FaureBet Tce
ArcadisEnvironmental Engineering
Le Sommer EnvironnementWood Construction
MathisLandscaping
EtablissementAcoustician
EmacousticBuilding Control Office
ApaveRenders
Tamàs Fischer, Morph, laisné roussel, Sou Fujimoto ArchitectsModel
Jean Louis Courtois Model and Co.Area
17000.0 m2Project Year
2016Photographs
SOU FUJIMOTO ARCHITECTS + LAISNÉ ROUSSEL + RENDERING BY TÀMAS FISHER AND MORPH., Roberta Donatini, {"text"=>"", "type"=>"media_provider", "id"=>"5054327428ba0d64b200000f"}Architects
Site Manager Consultant
Arcadis


























